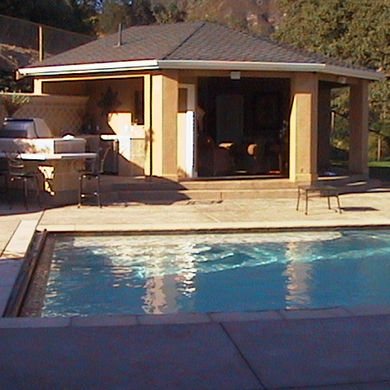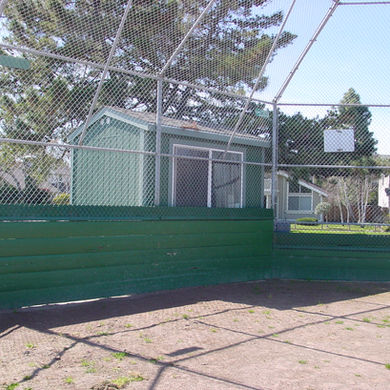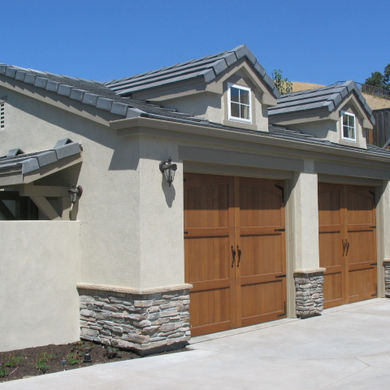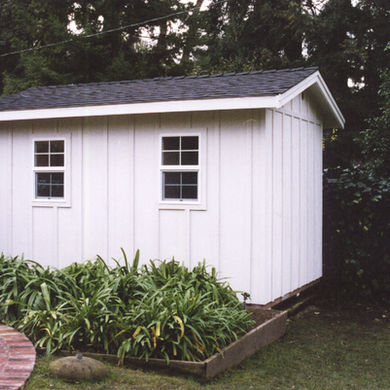top of page


WHY CHOOSE US

Hi, my name is Richard and I’ve been in the construction industry since 1980. At Casita Sheds, every shed built meets or exceeds typical conventional framing guidelines. So you can rest assure that all aspects of our product have been tested and approved by the highest rating system available, “OUR CUSTOMERS”
At Casita sheds we take into consideration the economic times we are all going threw when pricing our storage sheds.
Although our prices "LESS" than our competitors, we provide equal or better materials and craftsmanship than the rest.
Take the time to compare our standard features with that of our competitors, I guarantee you won't be disappointed.

FEW COMMENTS FROM OUR CLIENTS
TESTIMONIALS
bottom of page
























